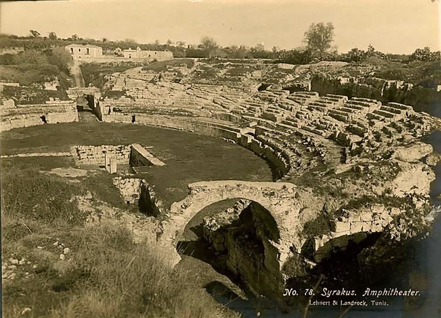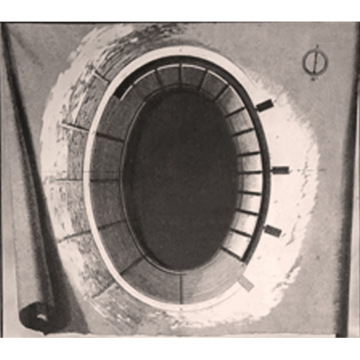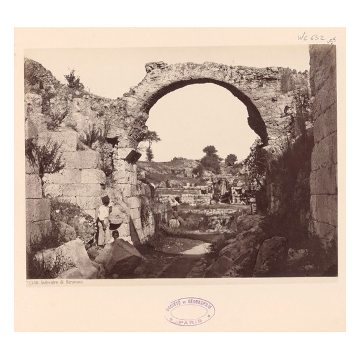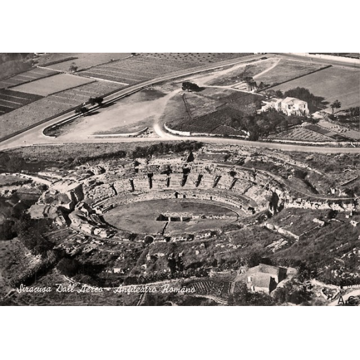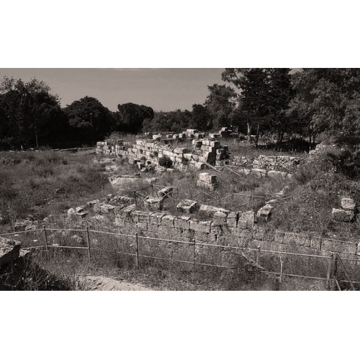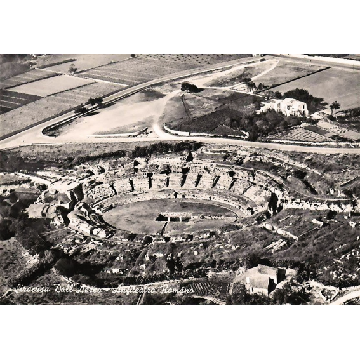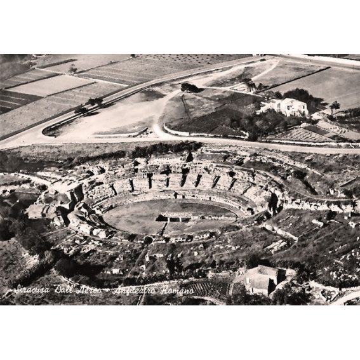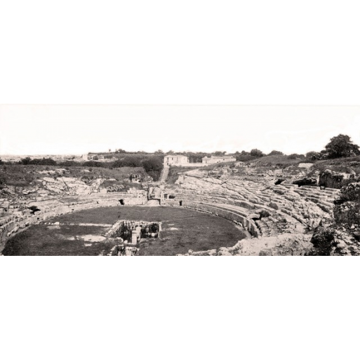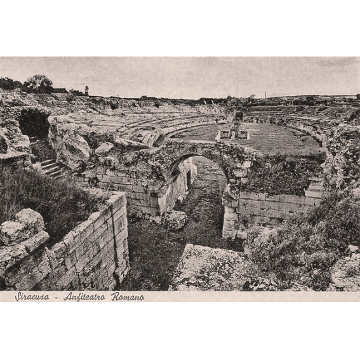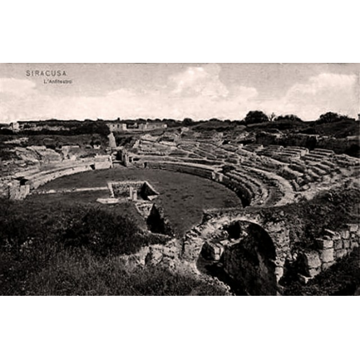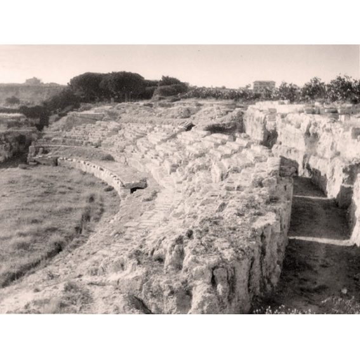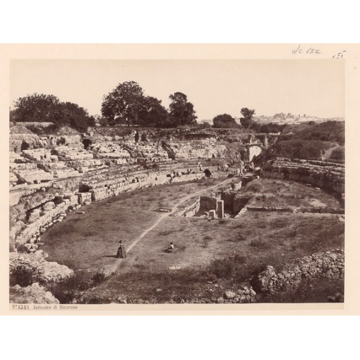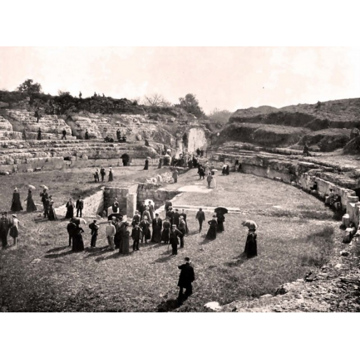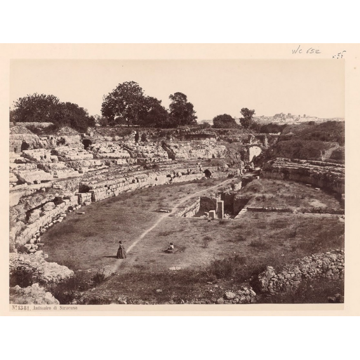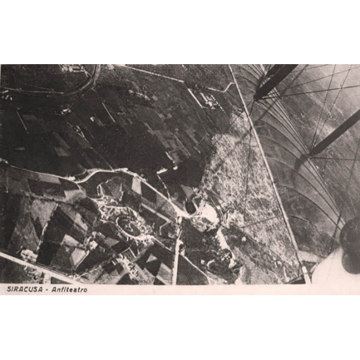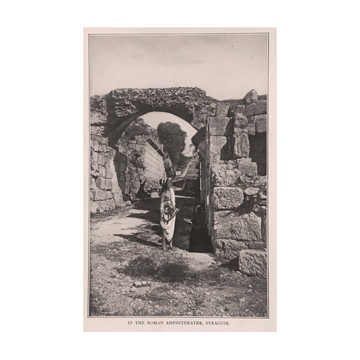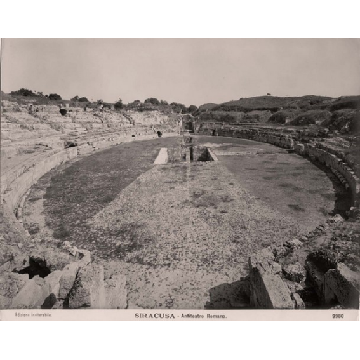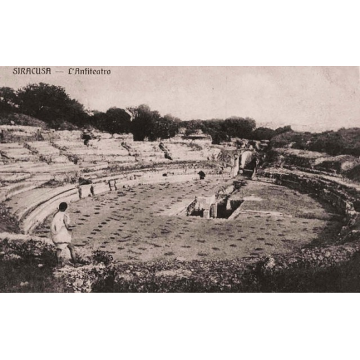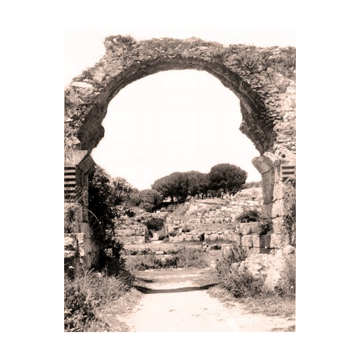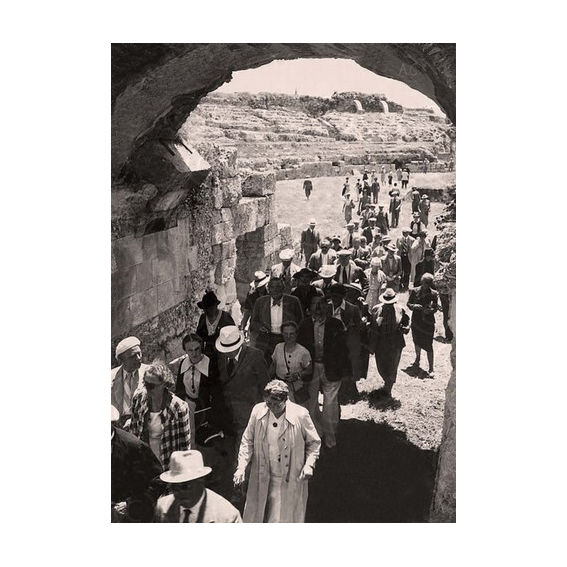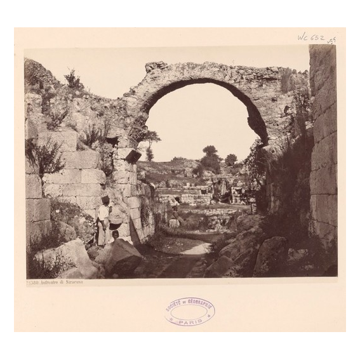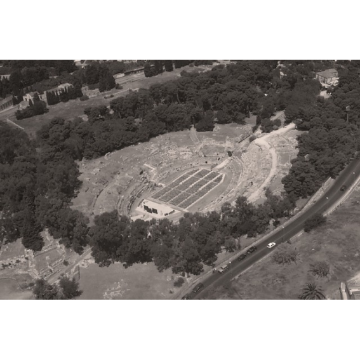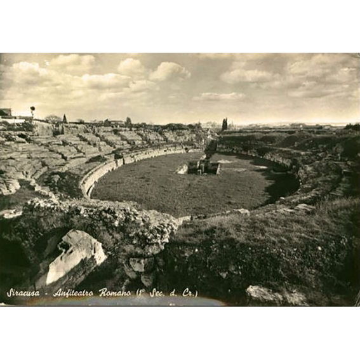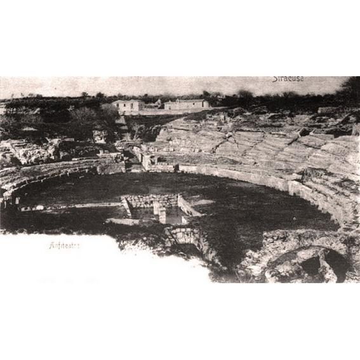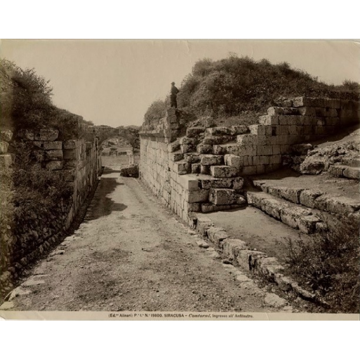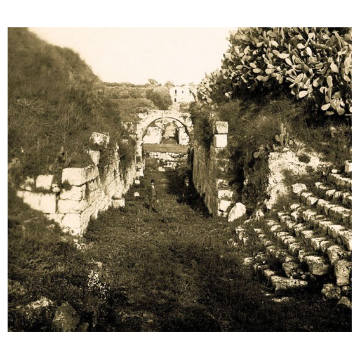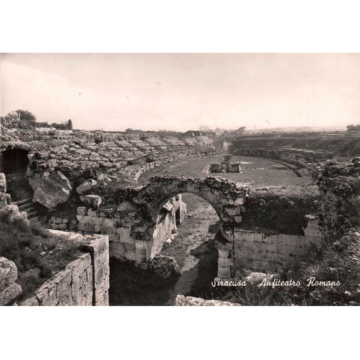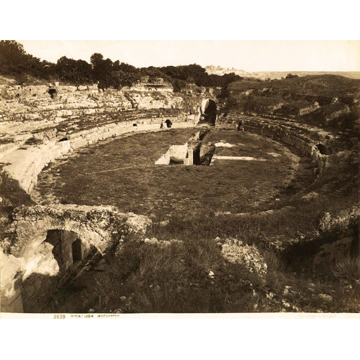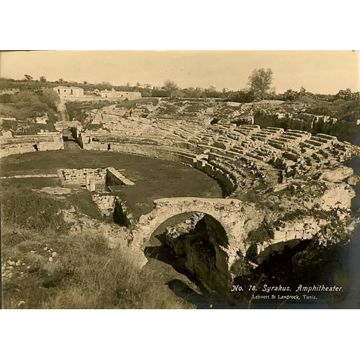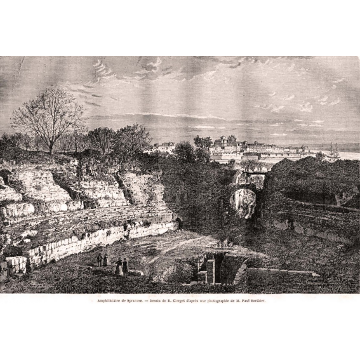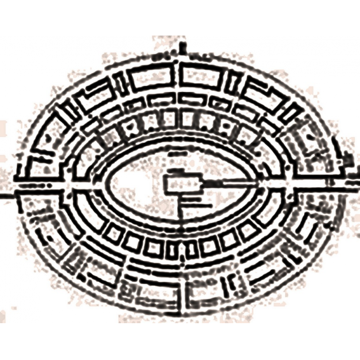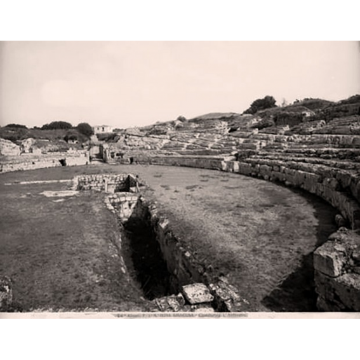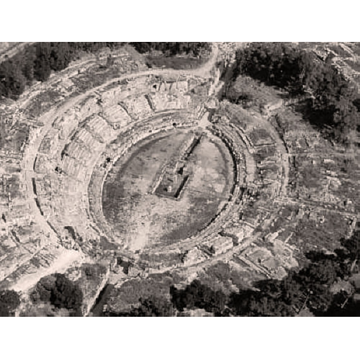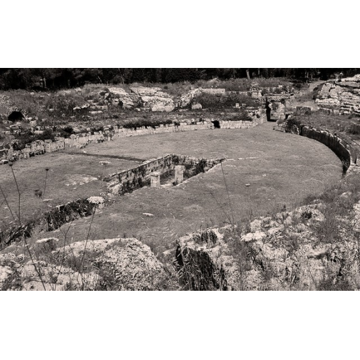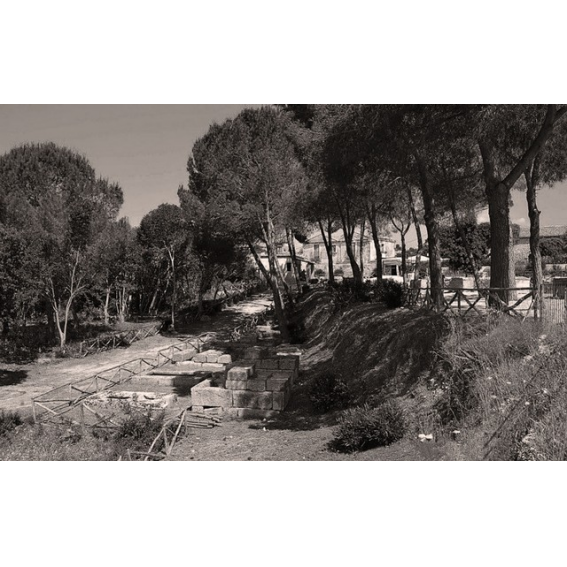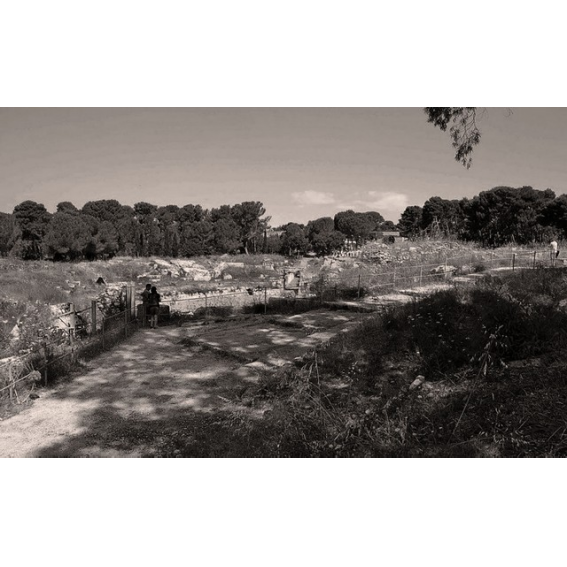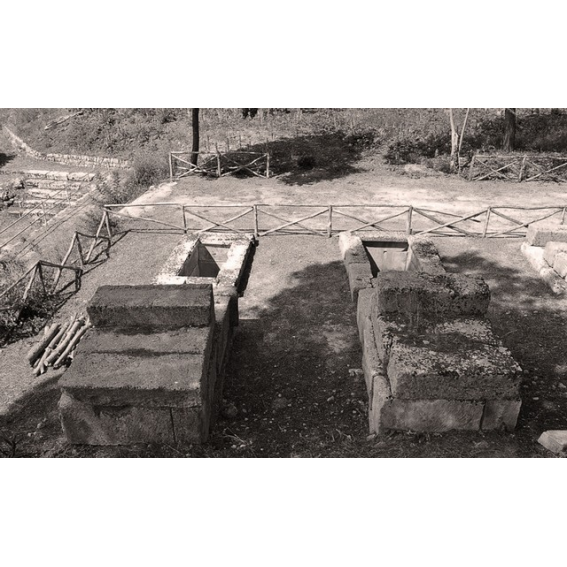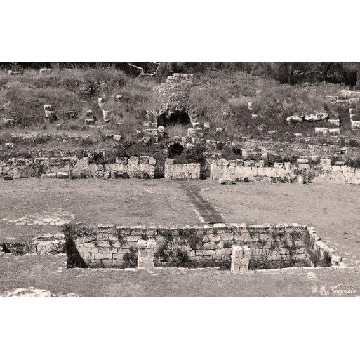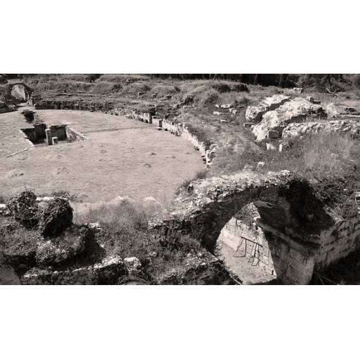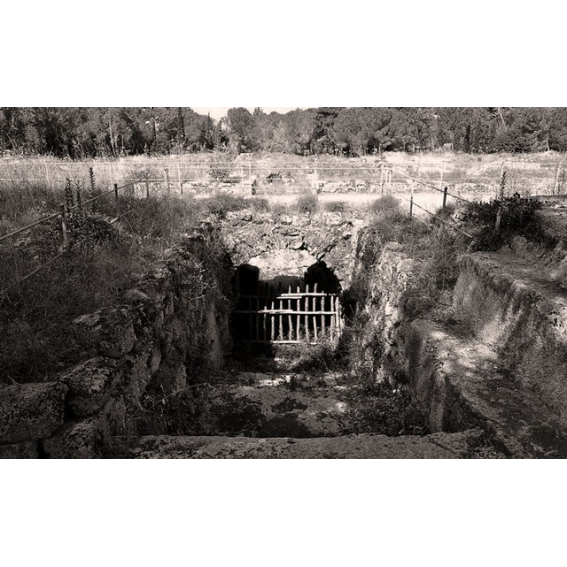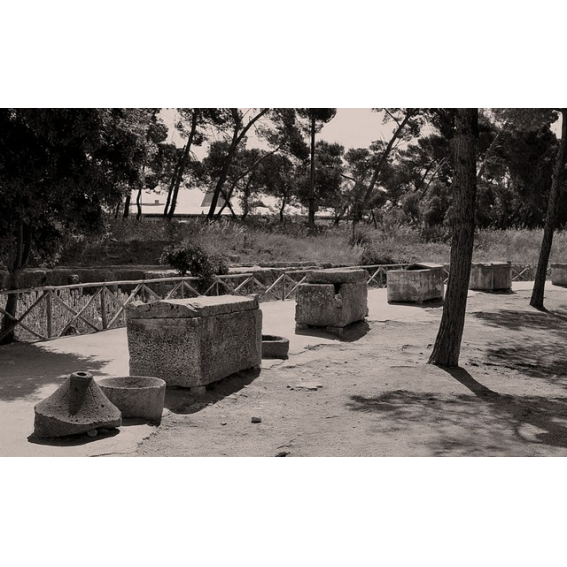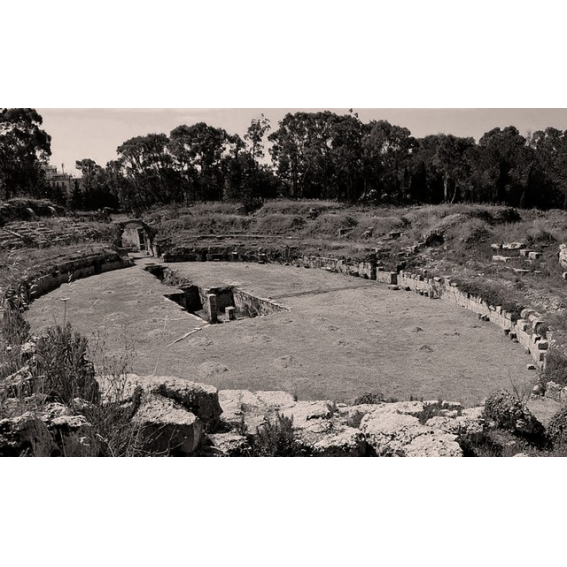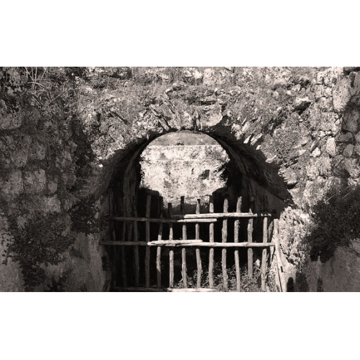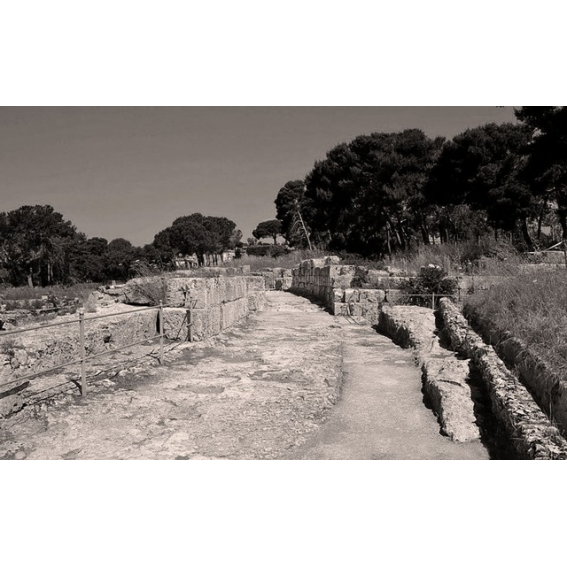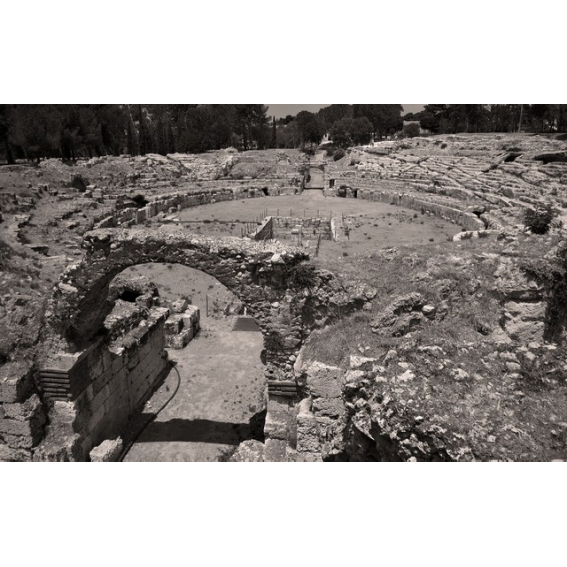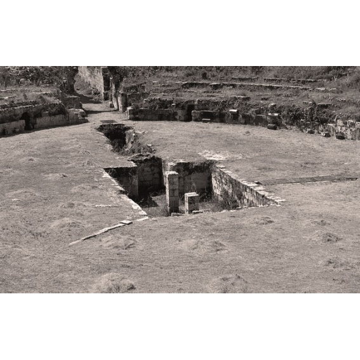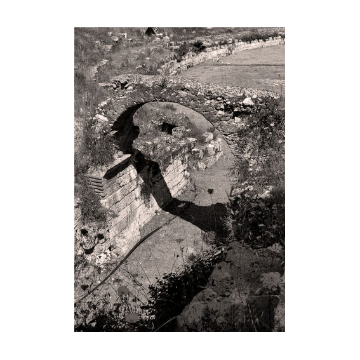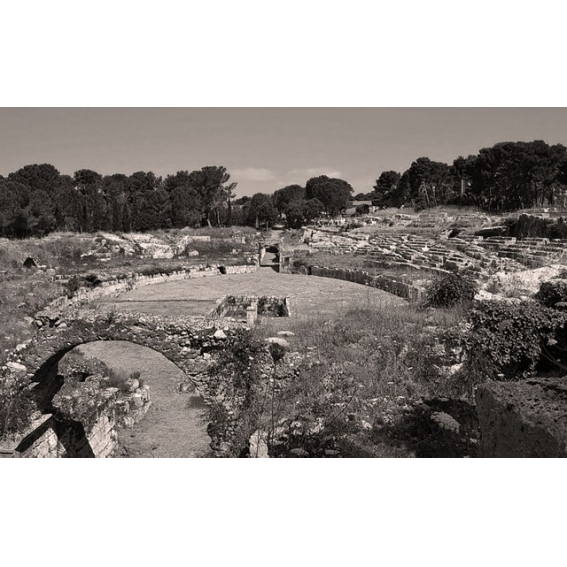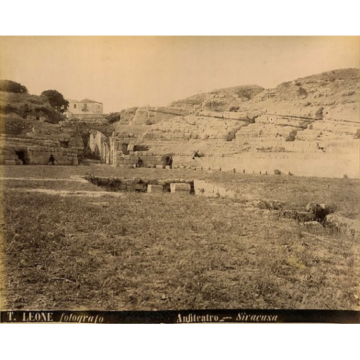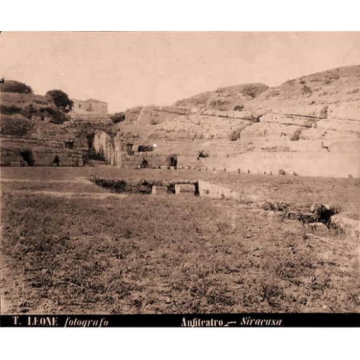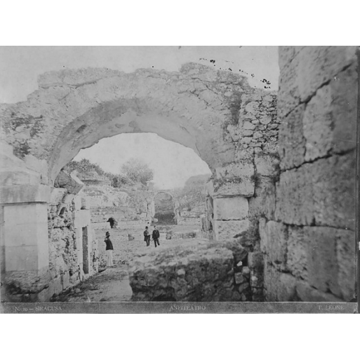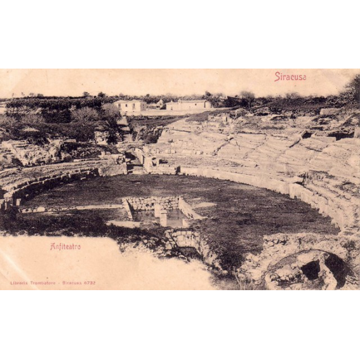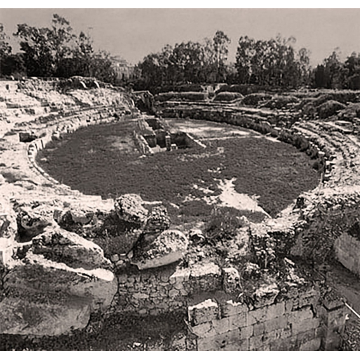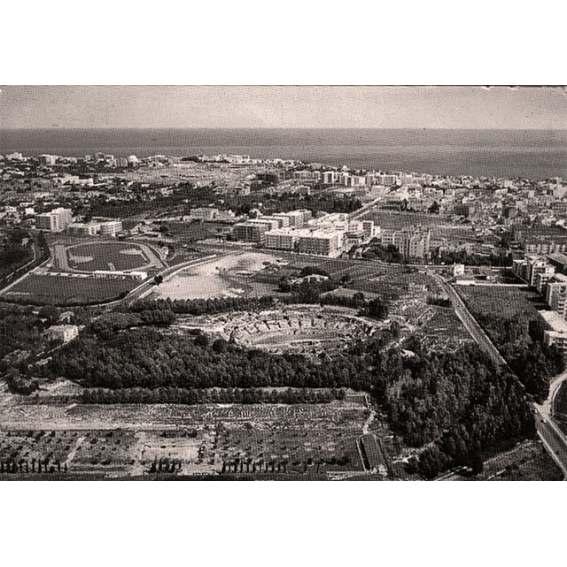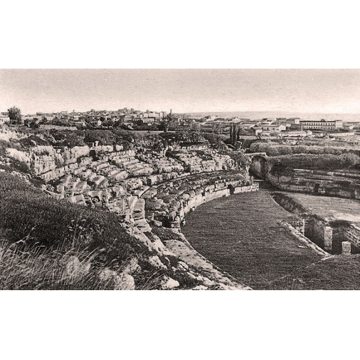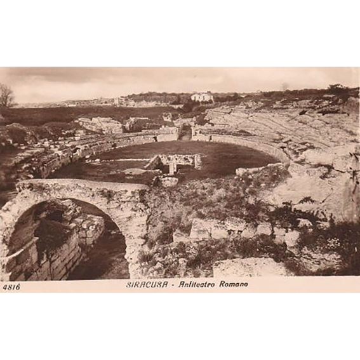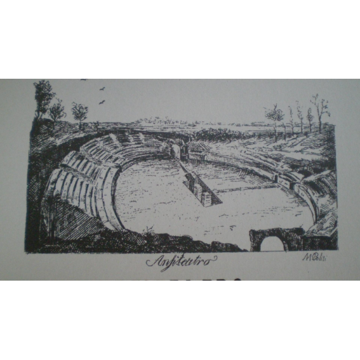Siracusa Anfiteatro romano
Anfiteatro romano
Siracusa Anfiteatro romano.
testi filmato
L’antiteatro romano si trova a Siracusa nel parco archeologico della Neapolis.
Rimasto sepolto per vari secoli da cumuli di rocce e di rovine, fu rinvenuto, dissotterrare e ripulire dalle macerie, dal Duca di Serradifalco nel 1839.
Venne edificato negli ultimi decenni del I sec. a. C. come risulta dalla tecnica edilizia ad opera reticolata con archi a conci piuttosto allungati e da un frammento della grande iscrizione dedicatoria a caratteri augustei, che menziona uno dei magistrati realizzatori dell'edificio, tale Betilieno, il quale, a giudicare dal nome, pare essere originario di Alatri.
Uno spettacolo gladiatorio avvenuto nell’anfiteatro di Siracusa è ricordato da Valerio Massimo.
L'importanza di questi munera gladiatoria, è confermata da un senatoconsulto emanato sotto Nerone, nel 58 d. C., con il quale si autorizzavano i Siracusani a superare il numero di gladiatori normalmente permesso. (Tacito in Nerone).
L’ingresso principale avveniva dall’asse viario di confine tra l'Acradina e la Neapolis.
Sì accede all'anfiteatro tramite un viale che attraversa un giardino, partendo dal piazzale antistante la chiesa di S. Nicolo, sotto la quale c’è ancora una grande cisterna a tre navate su pilastri che consentiva l'approvvigionamento idrico.
Nel piazzale antistante, dal quale, tramite un sistema di ampie scalee, si scendeva verso l'ingresso sud, c’era un arco onorario di età augustea, del quale si sono trovati i basamenti.
A nord sono stati ritrovati i resti di una grande fontana, contemporanea all'anfiteatro.
Lungo il viale sono disposti numerosi sarcofagi in pietra, provenienti dalle necropoli di Siracusane di Megara Iblea.
L'edificio è orientato obliquamente rispetto al teatro, che si adegua all'orientamento della Neapolis.
Come l'Ara di Ierone, con una leggera declinazione rispetto a questa.
L'anfiteatro fu realizzato seguendo, in senso nord-ovest/sud-est, le antiche vie urbane di Acradina provenienti da sud, dove si trovava l'ingresso principale.
La grandiosa ellisse era in gran parte scavato nella roccia, salvo il lato sud.
La parte alta, di cui non resta praticamente nulla, era invece costruita con conci sovrapposti e rivestiti di marmo.
Maestoso nella sua complessità, metri 140x119, molto di più degli altri due anfiteatri siciliani di Catania e Termini Imerese.
L'arena, è racchiusa intorno ad un alto podio, dietro il quale corre un corridoio anulare coperto a volta (crypta), sulla quale poggiano la prima serie di gradini, destinata agli spettatori di riguardo, i cui nomi erano iscritti, in corrispondenza dei posti loro assegnati.
Sulla balaustra marmorea del parapetto sono ancora visibili alcune iscrizioni risalenti al III-IV secolo.
Separata da un corridoio di accesso è in parte ancora esistente l'ima cavea.
La Summa cavea era contornata da un anello superiore e da un Portico del quale, alcune colonne, sono conservate ai piedi del podio.
Della Media e Summa cavea rimangono solo i piani di posa e le fondazioni.
Un complesso sistema di gradinate permetteva di accedere ai vari ordini di posti.
Due grandi corridoi, con rami laterali, davano accesso all'arena estesa metri 69,80x31,60.
Al centro dell’Arena è scavato un ampio sotterraneo metri 15,50x8,70, profondo metri 2,50, il quale, in origine, era coperto da un impiantito ligneo.
Il corridoio sotterraneo, ben conservato, girava intorno all'arena ed in essa sboccavano 8 porte, dalle quali si presentavano al pubblico i gladiatori, i lottatori e le fiere.
Nel sotterraneo, accessibile da un corridoio proveniente da sud, venivano conservati i macchinari utili per gli spettacoli.
anfiteatro romano ieri

anfiteatro romano oggi

Anfiteatro romano Siracusa
Sì accede all'anfiteatro tramite un viale che attraversa un giardino, partendo dal piazzale antistante la chiesa di S. Nicolo Lungo il viale sono disposti numerosi sarcofagi in pietra, provenienti dalle necropoli di Siracusane di Megara Iblea. L'edificio è orientato obliquamente rispetto al teatro, che si adegua all'orientamento della Neapolis. Come l'Ara di Ierone (con una leggera declinazione rispetto a questa) l'anfiteatro sembra allinearsi in conformità all'impianto di Acradina, in senso nord-ovest/sud-est; probabilmente esso era condizionato da vie più antiche, provenienti da sud, dove infatti si trovava l'ingresso principale. L'anfiteatro era in gran parte scavato nella roccia, se si esclude il lato sud. La parte alta, di cui non resta praticamente nulla, era invece costruita. Le dimensioni sono ragguardevoli (140x119 m), superiori a quelle degli altri due anfiteatri siciliani (Catania e Termini Imerese).
L'arena è chiusa tutt'intorno da un alto podio, dietro il quale corre un corridoio anulare coperto a volta (crypta). Su di questo poggia la prima serie di gradini, destinata agli spettatori di riguardo, i cui nomi erano iscritti, in corrispondenza dei posti loro assegnati, sulla balaustra marmorea del parapetto (alcune di queste iscrizioni, di epoca tarda III -IV secolo sono ancora conservate sul posto). Seguiva, dopo un corridoio, l'ima cavea, la sola in parte conservata, mentre della media cavea e della summa cavea restano solo le fondazioni. L'anello superiore si concludeva con un portico, alcune colonne del quale sono conservate ai piedi del podio. Un complesso sistema di gradinate permetteva di accedere ai vari ordini di posti. Due grandi corridoi, con rami laterali, davano accesso all'arena (69,80x31,60), al centro della quale è scavato un ampio sotterraneo (15,50x8,70, profondità m 2,50), in origine coperto da un impiantito ligneo, nel quale si entrava da un corridoio proveniente da sud: si trattava di un sotterraneo utilizzato per i macchinari destinati agli spettacoli, di un tipo che si ritrova in tutti gli anfiteatri minori, non dotati, come il Colosseo, di sotterranei più ampi e complessi.
Verso l'ingresso meridionale, il principale, convergeva l'importante asse viario che divideva l'Acradina dalla. Neapolis, e che si concludeva poco prima dell'anfiteatro, con un arco onorario di età augustea, del quale si sono trovati i basamenti. "Dal piazzale antistante si scendeva verso l'ingresso sud tramite un sistema di ampie scalee: a nord di queste sono i resti di una grande fontana, contemporanea all'anfiteatro. L'approvvigionamento idrico era garantito da una grande cisterna a tre navate su pilastri, ancora conservata sotto la vicina chiesa di S. Nicolo.
La cronologia dell'edificio è stata discussa, ma non vi è dubbio che esso sia stato realizzato subito dopo la deduzione della colonia augustea, negli ultimi decenni del I sec. a. C. Ciò risulta dalla tecnica edilizia (che utilizza l'opera reticolata, e archi a conci piuttosto allungati) e da un frammento della grande iscrizione dedicatoria, dai bei caratteri augustei, che menziona uno dei magistrati realizzatori dell'edifìcio, un Betilieno che, a giudicare dal nome, dovrebbe essere originario di Alatri. Valerio Massimo ricorda uno spettacolo gladiatorio avvenuto a Siracusa (certamente nell'anfiteatro) e l'importanza di questi munera gladiatori per la città è confermata da un senatoconsulto emanato sotto Nerone, nel 58 d. C., che autorizzava i Siracusani a superare il numero di gladiatori normalmente permesso.
anfiteatro-romano-disegno-pianta
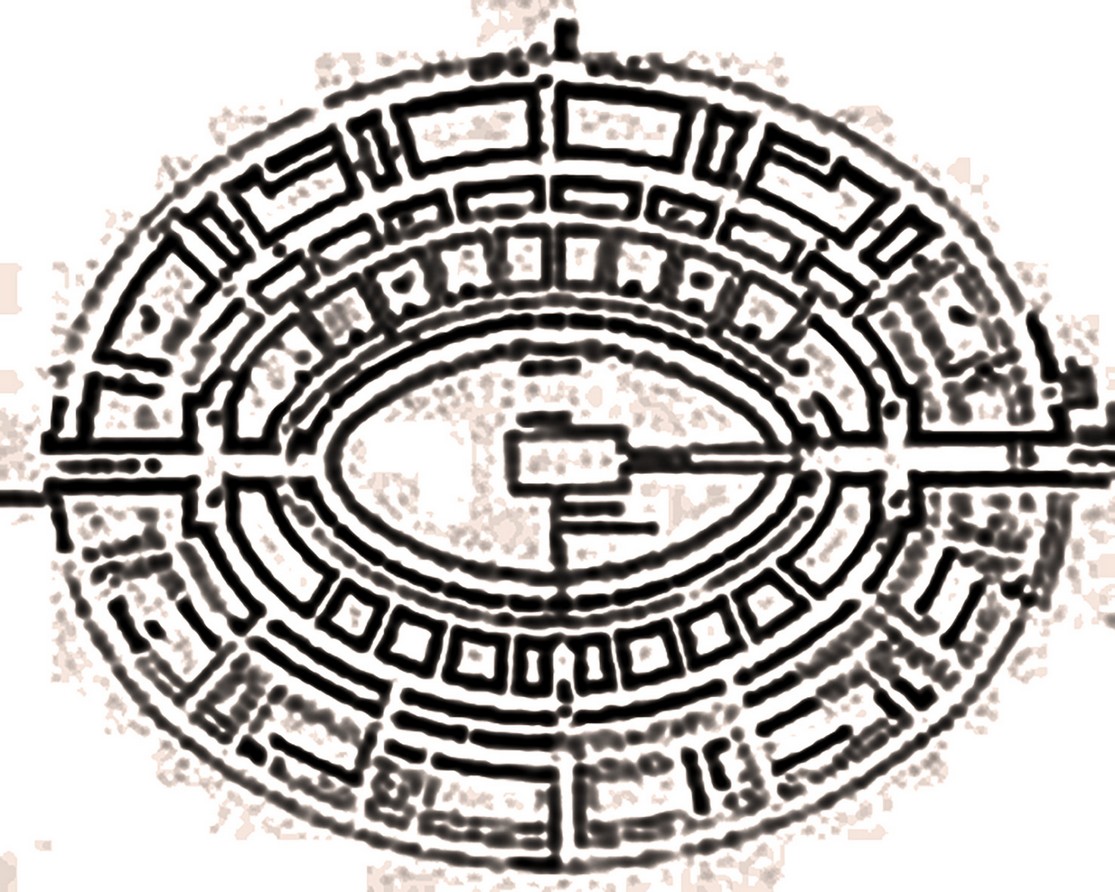
anfiteatro romano disegno Vincenzo Politi
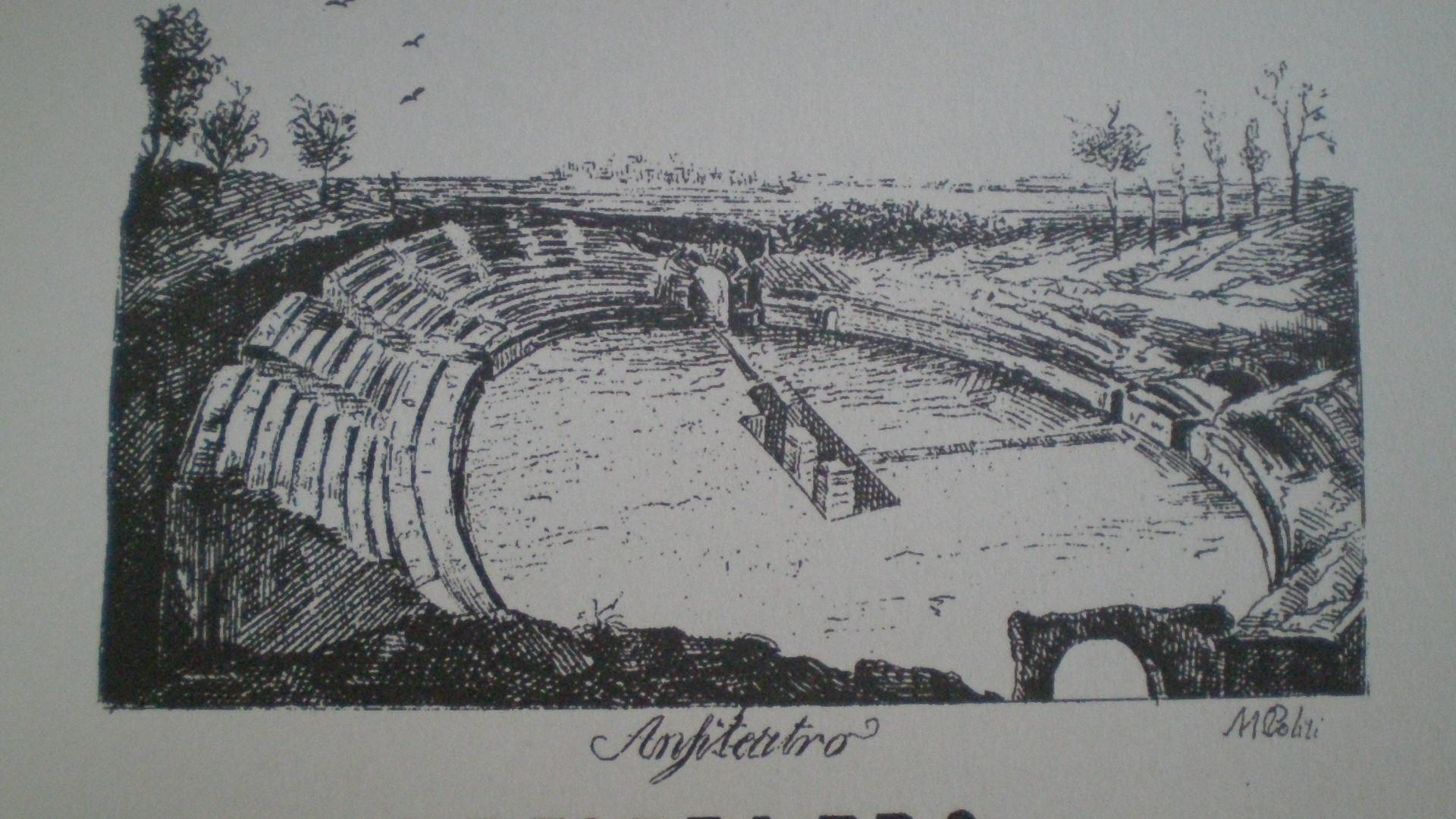
The Roman Amphitheatre
Traduzione di Annalisa Giammanco
The access to the amphitheatre is a street through the garden, from the yard in front of S. Nicolò Church. Along the street there are many stone sarcophagi, coming from the necropolis of Siracusa, Megara Iblea. The building is oriented athwart in conjunction with the theatre, as the position of Neapolis. Like the Ara di Ierone, Ierone’s altar, (with a little obliquity regarding it) the amphitheatre is parallel according to the structure of Acradina, towards north-west/south-east; probably it was conditioned by more ancient streets, coming from the south, where indeed there was the main entrance. The main part of the amphitheatre was excavated in the stone, if we exclude the south side. On the contrary the highest part, now destroyed and disappeared, was built. It has a huge size (140x119 m), larger than the size of the other two Sicilian amphitheatre (Catania and Termini Imerese).
The arena is closed around by an high podium, with a annular corridor behind covered with a vaulting arch (crypt). On this corridor is located the first line of seats, for the spectators of consequence, whom names were engraved, according to their assigned seats, on the marble balustrade of the parapet (some of this inscriptions, dated late III-IV century are still there). After a corridor, there was the “ima cavea”, partly conserved, while in the “media cavea” and “summa cavea” there are only the foundations . The superior ring ended with a porch, some columns are still conserved at the feet of the podium. A complex system of stairs allowed the access to the various layers of seats. Two big corridors, with lateral branches, afforded to the arena (69,80x31,60), with a big dugout excavated in the centre (15,50x8,70, depth m 2,50), at the beginning covered by a wooden ground surface, with the entrance through a corridor on the south: this dugout was used for the machinery for the performances, like the others situated in all the minor amphitheatres, lacking, like the Colyseum, of big and complex dugouts.
Towards the southern entrance, the main one, converged the important street axis dividing Acradina from Neapolis, ending before the amphitheatre, with an honorary arch of the Augustan period, whose basements were found there. “From the square in front, the path was to the southern entrance through a system of big scalee, stairs,: on the north of these stairs there are the ruins of a big fountain, of the same period of the amphitheatre. The water was transported thanks to a big cistern with three naves on pillars, still conserved under the close S.Nicolò church.
The chronology of the building has been discussed, but undoubtedly it was realized soon after the deduction of the Augustan colony, in the last decades of the I century b. C. It results from the construction technique (using the webbed work, and long ashlar arches ), and from a fragment of the big inscription dedicatory, written in nice Augustan letters, which mentions one of the magistrates who realized the building, a man called Betilieno who, according to the name, should be from Alatri. Valerio Massimo remember a spectacle of gladiators happened in Siracusa (in the amphitheatre) and the importance of this gladiators is confirmed by a senate-consult emanated under Nerone, in 58 b. C., which gave to Siracusa citizens the authority to pass the number of gladiators usually allowed.
.......Il maggiore monumento che della Siracusa romana sia rimasto. Siccome nella enumerazione che Cicerone fa degli splendori di Siracusa, di questo edifizio non è fatto cenno; e siccome degli scrittori romani non ne parla che Tacito in Nerone, cosi è d'uopo indurre che l'Anfiteatro siracusano sia stato eretto durante l' impero d'Augusto, quando questi tentò con provvide disposizioni e con nuove colonie di innalzare le sorti della Sicilia, cui le vessazioni, le spogliazioni dei proconsoli avevano gettata in miserrime condizioni. Questo Anfiteatro doveva essere magnifico, per l'ampiezza delle linee e la ricchezza dei marmi che l'adornavano. Misurava nell'asse maggiore 70 metri, nel minore 40; aveva una grande balaustrata in marmo, gli avanzi della quale veggonsi ancora frantumati nel mezzo dell'arena.
Questo grandioso ellissi, scavato per la maggior parte nella roccia della collina di Acradina prospettante il mare, rivaleggia colle maggiori costruzioni del genere lasciateci dall'era romana, all'infuori del Colosseo .
I gradini dell'Anfiteatro siracusano erano rivestiti di marmo, e nella precinzione dell'arena, sul bordo in marmo di questa, veggonsi ancora segnati i nomi dei proprittari degli stalli distinti, equivalenti per la loro posizione alle nostre prime file dei palchi e delle poltrone. Un corridoio sotterraneo ben conservato, girava intorno all'arena ed in essa sboccava per otto porte, dalle quali certamente presenta vansi al pubblico i gladiatori, i lottatori e le fiere, e nel tempo delle persecuzioni al Cristianesimo, i seguaci della nuova idea a quelle destinate. Ben conservati sono ancora gli archi dei vomitorii la cavea, sebbene l'intero monumento sia rimasto per vari secoli sepolto da cumuli di roccie e di rovine, poiché soltanto nel 1839 fu rinvenuto e dal Duca di Serradifalco, cotanto benemerito della archeologia sicula, fatto dissotterrare e ripulire dalle macerie che ne ingombravano l'arena e le gradinate. Il silenzio profondo della campagna spopolata, del deserto infocato, quasi, come di tutto l'ambiente nel quale ci aggiravamo, è la nota caratteristica di questo monumento, formicolante un giorno di popolo rumorosamente plaudente alle lotte dei gladiatori fra di loro o colle belve, od alle stragi delle belve sui neofiti del Cristianesimo.
L'Anfiteatro romano di Gustavo Chiesi
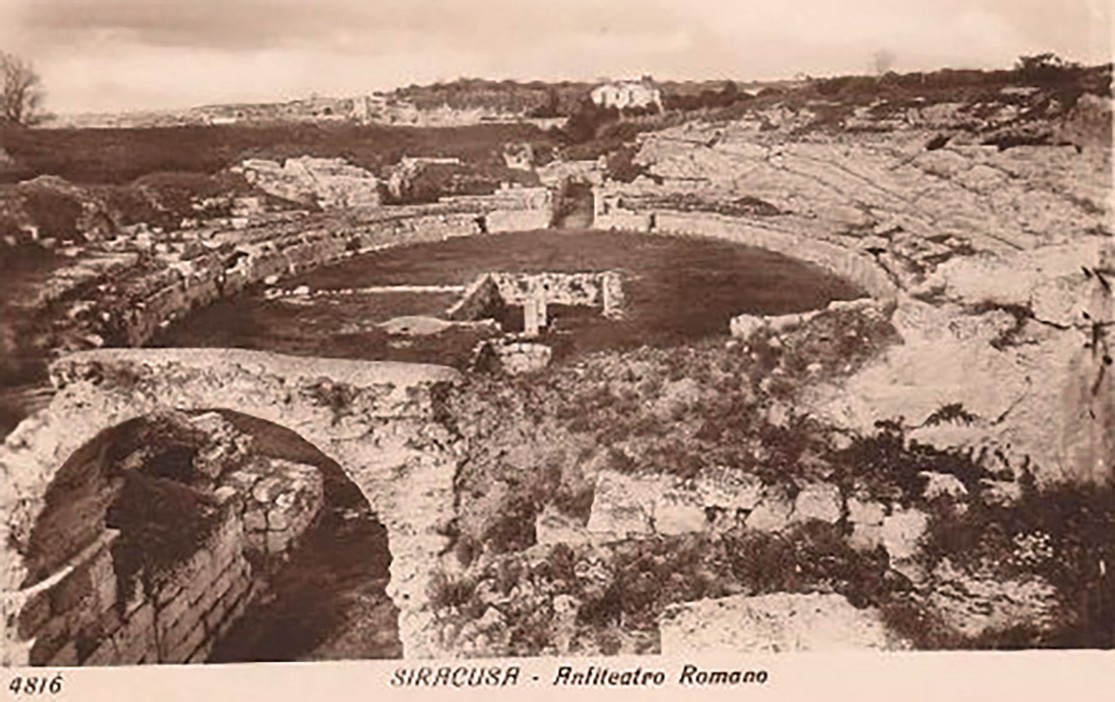
The Roman Amphitheatre
By Gustavo Chiesi
Traduzione di Annalisa Giammanco
…It’s the biggest monument remained from the Siracusa of the Roman Period. Considering that neither in the Cicerone list, on the glorious monuments of Siracusa, the amphitheatre is not mentioned, nor the Roman writers but Tacito wrote about it, the amphitheatre in Siracusa was surely built during the Augustan Period, when the emperor himself made an attempt to enhance Sicily with new dispositions and new colonies, finding the island in very bad conditions, due to the persecutions and the oppressions of the proconsuls. The amphitheatre would be glorious, thanks to the wideness of the shape and the richness of marbles decorating it. The main axis measured 70 meters, the minor one 40 m; it had a big marble balustrade, and the crushed remains could be seen until now, in the middle of the arena. This magnificent oval (ellipse), excavated for most part in the rock of the hill of Acradina, overlooking the sea, contrasts with the biggest buildings remained from the Roman era, except the Coliseum.
The stairs of the Siracusan Amphitheatre were coated in marble, and in the PRECINZIONE of the arena, on its marble board, the names of the owners of the distinct stalls, are still marked, equivalent for their position, to our first platforms and armchairs rows. An underground corridor well preserved, turned about at the arena and pourred off in it for eight doors, from where certainly the gladiators, the battlers and the fairs had themselves to the audience, and at the time of persecutions to the Christianity, the followers of the new idea. Well preserved are still the arches of vomitorii the cavea, even though the whole monument remained for several centuries buried by rocks and ruins heaps, because it was found only since in 1839 and by Duke Serradifalco, such well deserving of the Sicilian archaeology, made to unearth and to clean up by the rubble which blocked the arena and the flights of steps . The deep silence of the depopulated countryside, of the inflamed desert, almost, as of all the environment in which we were wandering, is the characteristic note of this monument , swarming one day with people noisily applauding the struggles of the gladiators among of them either with the beasts, or to the slaughters of the beasts on the Christianity neophytes .
L'anfiteatro, la cui pianta è qui presentata, è paragonabile per grandezza a tutti gli anfiteatri noti in Italia e in Francia. Ho già parlato delle sue dimensioni nel capitolo ventitreesimo. Somiglia, come grandezza, all'anfiteatro di Catania. Il diametro grande dell'arena misura duecentoventidue piedi e il piccolo centotrentotto. Le misure sono esatte. Ho fatto fare tutti gli scavi necessari per misurarle senza errori. Al contrario, le misure dell'anfiteatro di Catania sono purtroppo molto approssimative. Mi accorgo, confrontando le due piante, che quella di Catania è più grande. Dato che non ho trovato l'anfiteatro di Catania nella condizione di sito archeologico, ma occupato da case e giardini, ho determinato la superfìcie dell'arena senza vederne esattamente i limiti, proprio per non sminuirne la grandezza. Anzi, ho considerato come limite i muri dei vomitori del pianterreno che conducevano all'arena. Comunque, in ogni caso, non sarebbe più grande di quello di Siracusa: infatti quest'ultimo doveva essere composto di un numero di gradini tale da contenere altrettanti spettatori di quello di Catania.
Vedendolo nello stato attuale si direbbe che sia stata una piccola costruzione. Ne sono stato attratto subito; lo credevo una specie di odeon perfettamente circolare, paragona- bile nel suo genere al teatrino di Catania: ma esaminando con attenzione il sito, ho scoperto, grazie all'altezza della roccia C, che gira parallelamente alla galleria e ai gradini con la parte superiore inclinata per continuità, che i piani dei gradini si prolungavano e che la costruzione si elevava parecchio. Se le parti distrutte di questo edificio venissero aggiunte ai resti, non dubito che eguaglierebbe in bellezza quello di Catania.
Se pensiamo che qui è rappresentata soltanto la parte inferiore, che in questo genere di edifìcio è la parte più stretta, si potrà benissimo immaginare quanto doveva essere esteso, elevato, maestoso ed imponente con due o tre piani di gradini in più. Poiché in questo Paese e nel secolo delle belle arti, l'Architettura aveva sempre caratteri nobili e maestosi, non si rischia di sbagliare immaginandolo come uno dei monumenti più straordinari che siano stati mai costruiti. Per meglio convincere il lettore lo invito a paragonare la dimensione di questa pianta da A fino a B con il primo piano delle gradinate del teatro nel capitolo successivo; si accorgerà quanto il teatro s'ingrandirà a vista d'occhio sommando due piani superiori di gradini e, fatto questo paragone, potrà immaginare la bellezza e la grandezza dell'anfiteatro.
La galleria D faceva tutto il giro e presentava nei passaggi o vomitori EE, bretelle di comunicazione per andare all'arena. Si chiudeva nelle zone segnate FF. C'erano intorno a questo edificio delle stanze G alle quali si accedeva dalla medesima galleria circolare. Le stanze servivano da negozi per vendere oggetti di diverso genere, necessari alle rappresentazioni. Non dubito che, indipendentemente da tutti i giochi rappresentati negli anfiteatri, dovevano esserci anche giochi nautici e lotte sull'acqua come a Roma. L'anfiteatro scavato nella roccia era riempito facilmente d'acqua, trasformandolo in lago. L'acqua, portata dagli acquedotti, arrivava nelle parti superiori del teatro (questi acquedotti sono indicati con la lettera S in lontananza nella sezione in prospettiva, ed era certamente condotta dal teatro all'anfiteatro che era poco distante.
Non ho potuto scoprire l'accesso che permetteva, dall'esterno di questo edifìcio, di giungere alla galleria circolare: ma sono convinto che dovevano esserci almeno due ingressi; uno a sud H e l'altro ad ovest I, perché poco distante dall'arena, verso sud, il terreno si abbassa. Ho notato alcune cavità che mi hanno indicato il punto in cui, facendo degli scavi, si potrebbero trovare i due ingressi sotterranei della galleria. Ho rappresentato nella pianta ciò che ho potuto scoprire; quanto al resto, era nascosto dalle macerie per il crollo della volta circolare.
The Roman Amphitheatre
By Jean Houel
Traduzione di Annalisa Giammanco
anfiteatro romano- disegno Houel Jean Pierre
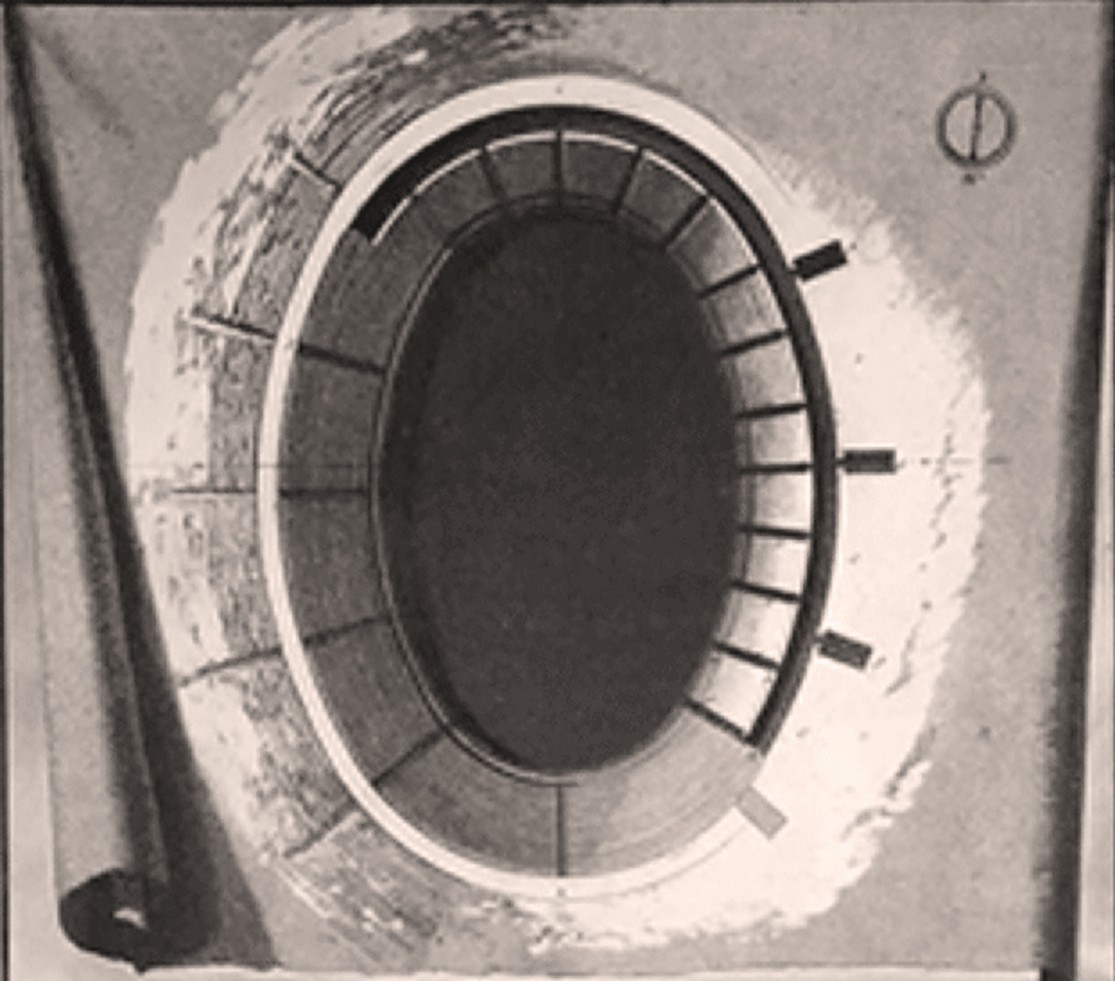
The Amphitheatre, of which the map is here presented, is comparable in the size to all the well-known amphitheatres in Italy and France. I have already talked about its dimensions in the chapter twenty-third. It looks like, in size, the catania amphitheatre. the big diameter of the arena measures twohundred feet and the short one, one hundred and thirty three. Measurements are exact. I have had all the excavations, necessary for measuring them without mistakes done. However unfortunately, measures of the amphitheatre in Catania are very approximate. I notice, comparing the two plants, that the amphitheatre of Catania is bigger. As I have not found the amphitheatre in Catania in the condition of archaeological site, but filled with houses and gardens, I have determined the arena surface without seeing exactly the borders, so as not to diminish the size. On the contrary, I have considered as a limit the vomitorium walls of the ground floor leading to the arena. Anyway, in any case, there would be bigger than that of Siracusa any: in fact the latter had to be made by such a number of steps to have the same spectator’s capacity of the amphitheatre of Catania. Seeing it in the current state it would be said that it was a little building. I have been attracted at once; I consideredit as a kind of odeon perfectly circular, comparable in its kind to the little teatre in Catania: but examining carefully the site, I have overdraft, thanks to the height of the rock C, which turns in parallel to the tunnel and the steps with the inclined superior part in continuity, that step plans were extended and that the building quite rose. If the destroyed parts of this building were added to the remains, I have no doubt that it would equal in beauty that in Catania.
If we think that here is represented only the lower part, which in this kind of building is the narrowest part, it will be possible to imagine how much had to be extensive, high, majestic and standing out with two or three step plans more. Since in this Country and in the century of Belle Arti (beautiful arts), the Architecture always had noble and majestic features, anyone does not risk to make a mistake imagining it as one of the most extraordinary monuments that have never been built. To better convince the reader I invite him to compare the dimension of this plant from A up to B with the first plan of the steps of the theatre in the following chapter; he will notice how much the theatre will enlarge visibly adding two superior step plans, and, made this comparison, he will be able to imagine the beauty and the size of the amphitheatre. The D tunnel went round all the turn and had in the passages and the vomitoria EE, braces of communication to go to the arena.. it closed in the zones marked in FF. All around this buildingthere were the rooms G in which accessed from the same circular tunnel. The rooms served as shops for selling objects of different kind, required for the performances. I have no doubt that, indipendently from all the games performed in the amphitheatres, there would have been also nautical games or struggles on water like in Roma. The amphitheatre dug in the rock was filled easily with water, turning it into lake. Water, taken from the aqueducts, arrived in the superior theatre parts (these aqueducts are shown with the S letter in distance in the section in perspective), and was certainly led by the theatre to the amphitheatre which was not very distant.
I have not been able to find out the access which allowed, from outside this building, to reach the circular tunnel: but I am convinced that there mustbe at least two entries; one in the south H and the other in the west I, because being a bitvfar from the arena, the ground in the South direction bends down. I have noticed a few cavities that have shown me the point in which, doing some excavations, the two underground entries of the gallery could be situated. I have represented in the plant what I was able to find out; concerning to the rest, it was hidden by the rubble for the collapse of the circular vault.
anfiteatro-romano-disegno paul-berthier
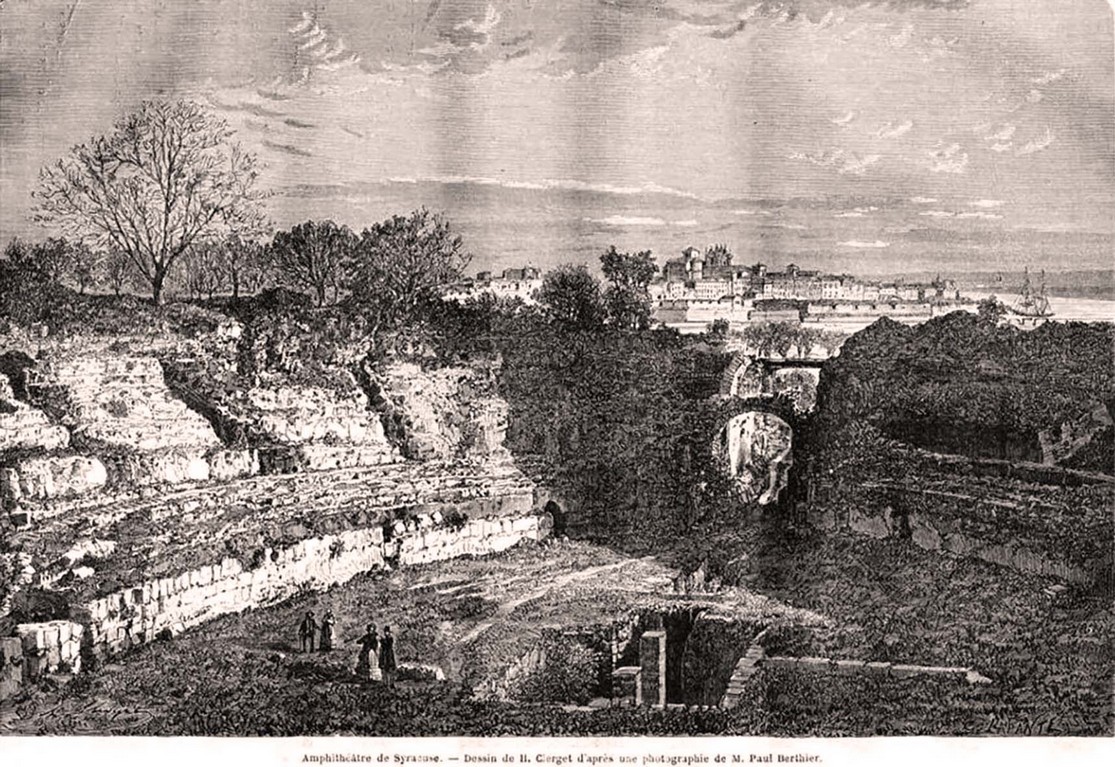
Hoüel:Pianta geometrica dell'Anfiteatro.
Acquatinta
Anfiteatro: Veduta aerea
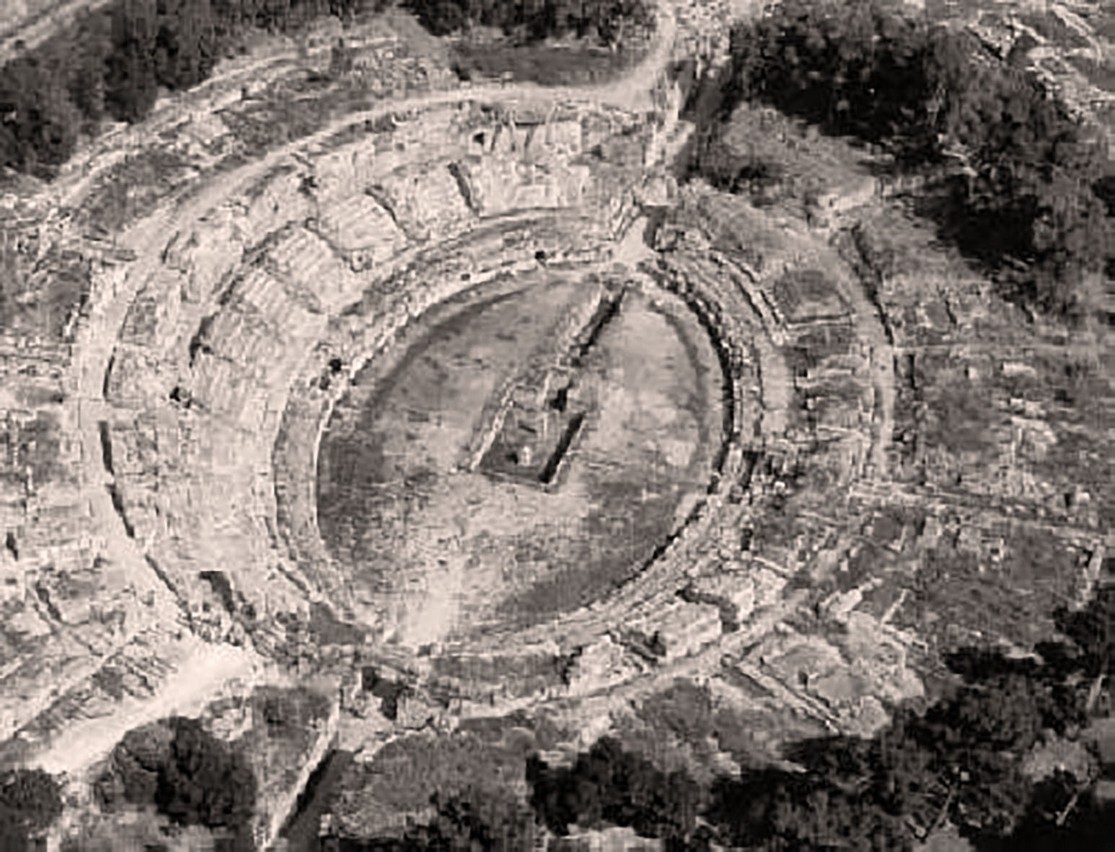
anfiteatro-romano-1880-foto da aereo
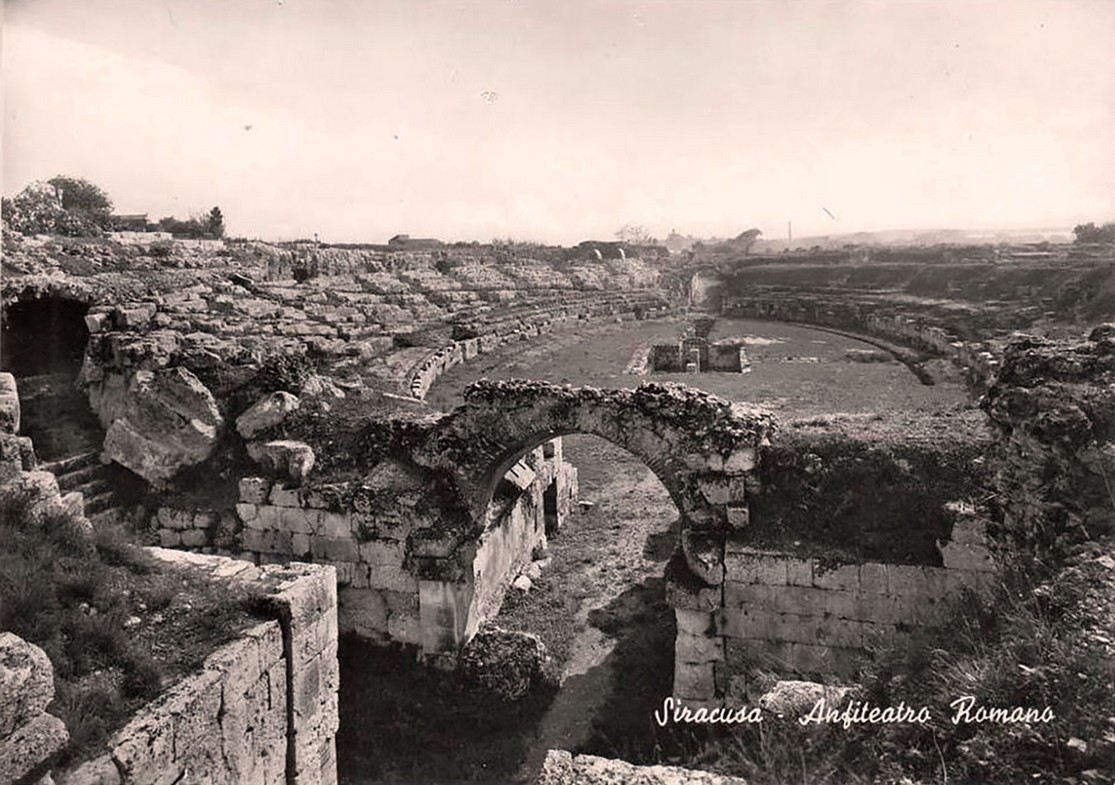
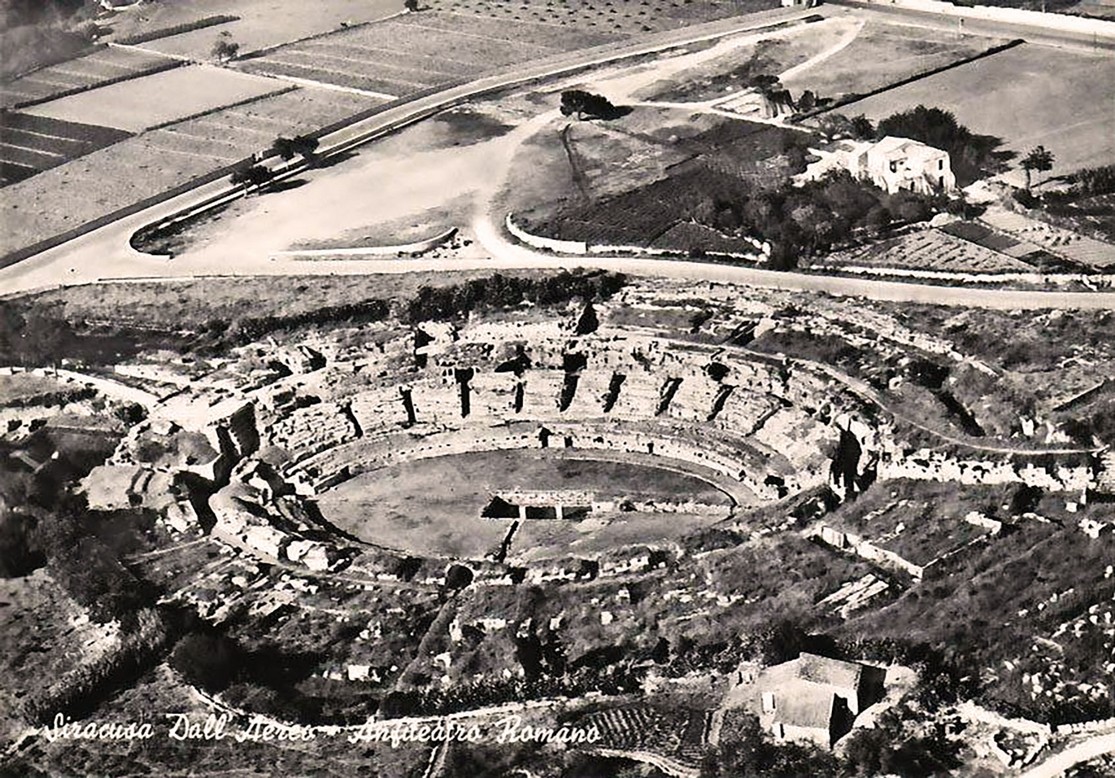
Anfiteatro romano foto 1900
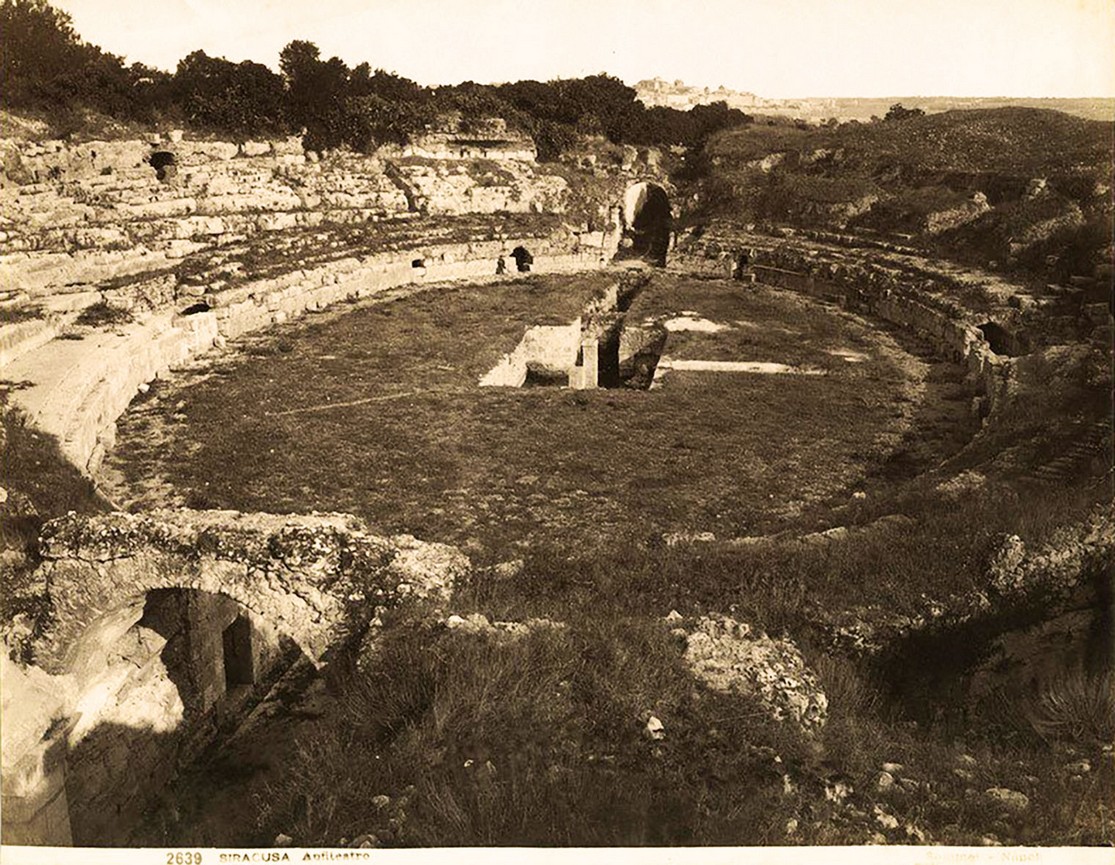
1910 anfiteatro foto rudolf lehnert
